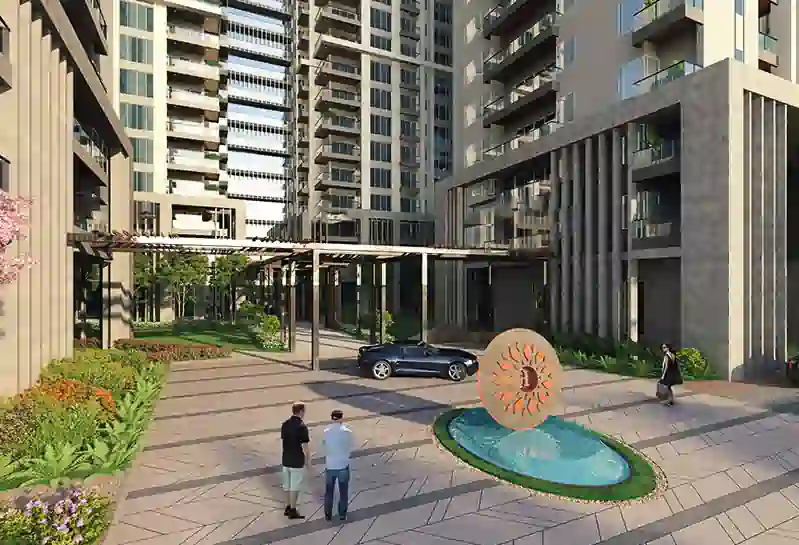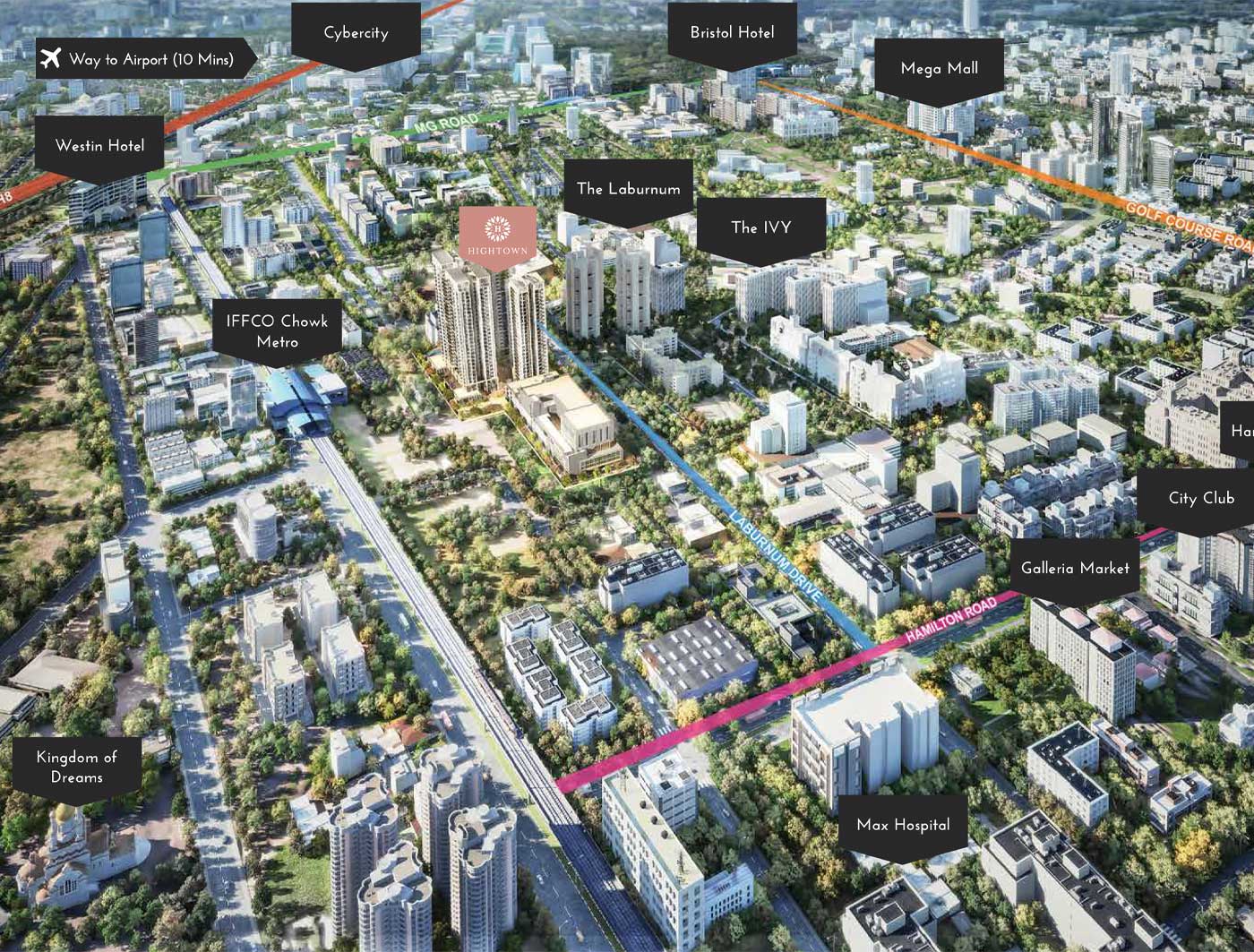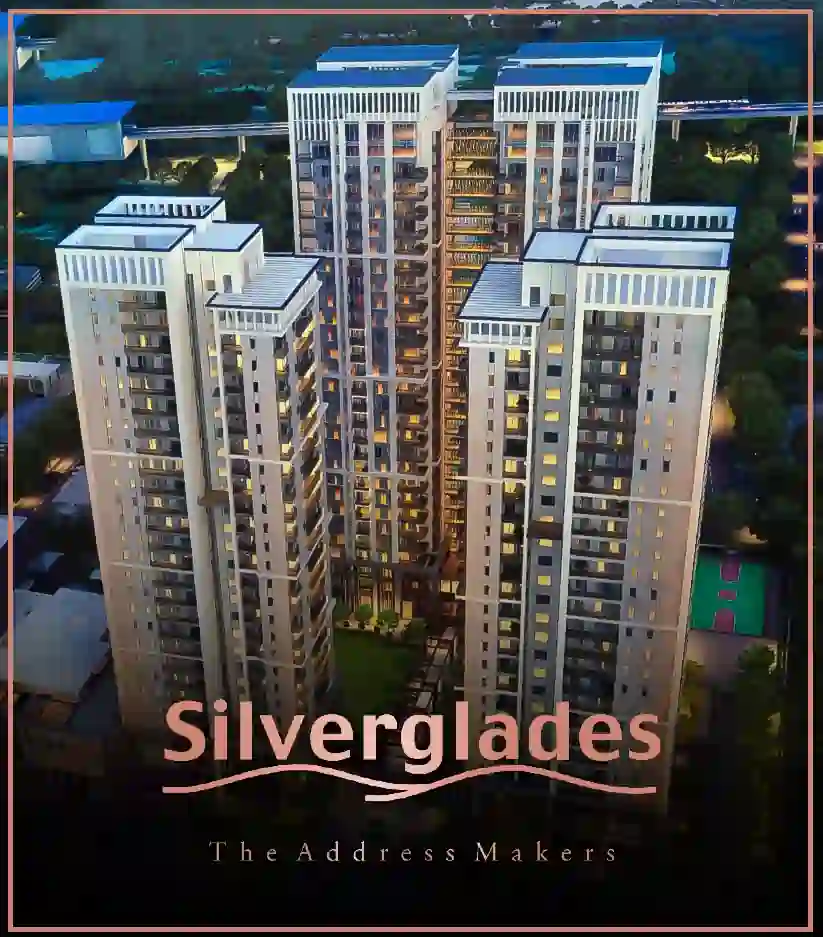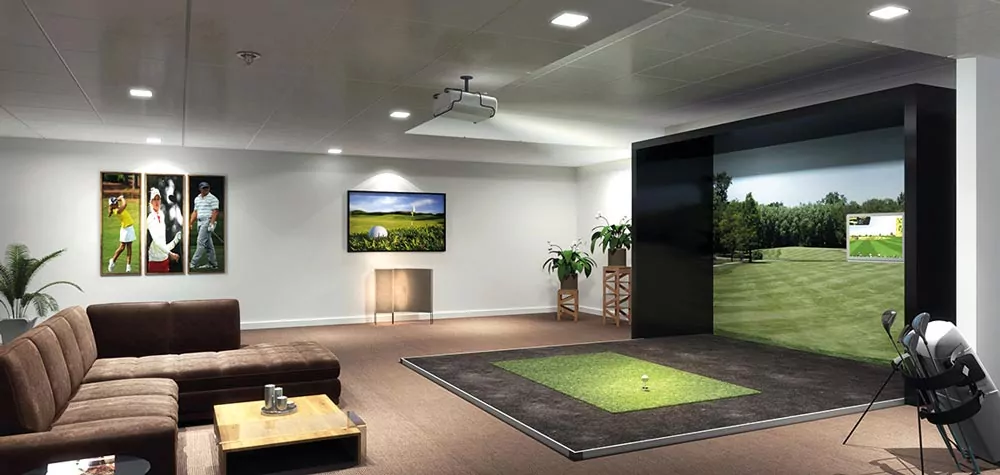status
Under Construction
Area
1980 SQ FT Onwards
Availability
Booking Open
Property Type
Luxury Projects
Silverglades Hightown
Sushant Lok Phase 1, Gurgaon
Silverglades Hightown Highlights
The project spans 5 acres, featuring 3 towers with a total of 187 units.
Heat Reflective Glass and Air Filtration System PM 2.5
VRV Air Conditioning
Smart home technology packs and Daily needs store in complex
Separate service elevator for staff & domestic help
Attached room in every apartment for housekeepers
Approximately 70,000 Sq.ft. Club House
Complete public transport connectivity.


Silverglades Hightown Amenities
Coffeeshop Restaurant & Lounge
Swimming Pools (Adults & Kids)
Fitness Center with Premium Equipment
Children Play Area / Creche
Medical Assist Room
Jacuzzi, Spa, Steam & Saona
Multi-Purpose Lawn
Pre-Wired TV & Wi-Fi Internet
Silverglades Hightown Gallery

Silverglades Hightown Location Advantage
Close to IFFCO Chowk: 2.7 km
lose to DLF City Club and DLF Golf Club: 6-10 km
Close to renowned schools: Shri Ram School, Shiv Nadar School, Mothers Pride School, and Kinder Valley School
Close to hospitals: Fortis Memorial Hospital, Max Hospital, and OSL Hospital
Well-connected to Delhi and Noida: Located on the Delhi-Gurgaon Expressway
Close to major malls and markets: The Esplanade, Ambience Mall, and DLF Cyber City
Well-connected by public transportation: Near to Huda City Metro Station and the Delhi-Gurgaon Metro
Frequently Asked Questions
Where is Silverglades Hightown located?
Silverglades Hightown is located in Sushant Lok Phase 1, Sector 28, Gurgaon. The project is well connected to NH-8 and Dwarka Expressway, offering easy access to key parts of Delhi-NCR.
What type of apartments are available in Silverglades Hightown?
The project offers premium 3 BHK and 4 BHK apartments with floor plans ranging from 2150 sq.ft to 3300 sq.ft, designed to provide spacious, luxurious living.
What is the starting price of apartments at Silverglades Hightown?
The price starts from ₹5.85 Cr for a 3 BHK apartment and goes up to ₹8.91 Cr for a 4 BHK apartment, reflecting the premium nature of this luxury development.
How many towers and units are there in Silverglades Hightown?
The project consists of 3 high-rise towers (G+28) with a total of 260 premium residential units, ensuring a low-density and exclusive community.
What amenities are available in Silverglades Hightown?
Residents enjoy world-class amenities including a swimming pool, clubhouse, fitness area, landscaped gardens, children’s play area, sports facilities, 24/7 security, and dedicated parking.
What is the possession status of Silverglades Hightown?
Silverglades Hightown is a ready-to-move/near-possession project (depending on current status). Buyers can contact the developer or property consultant for updated possession timelines.
Why should I invest in Silverglades Hightown?
Investing in Silverglades Hightown offers high ROI potential due to its prime location, luxury lifestyle, premium construction quality, and excellent connectivity, making it a strong choice for both end-users and investors.







